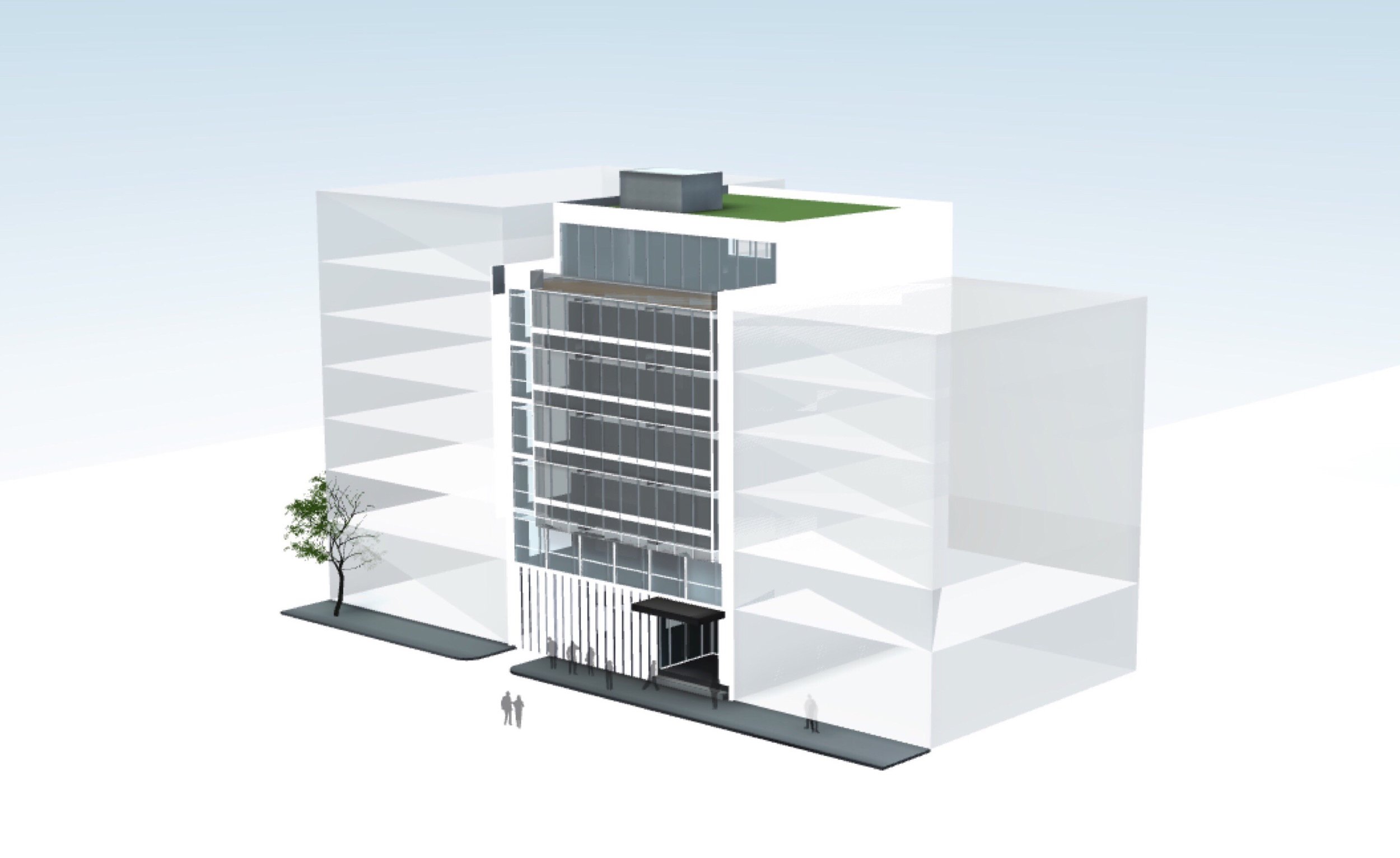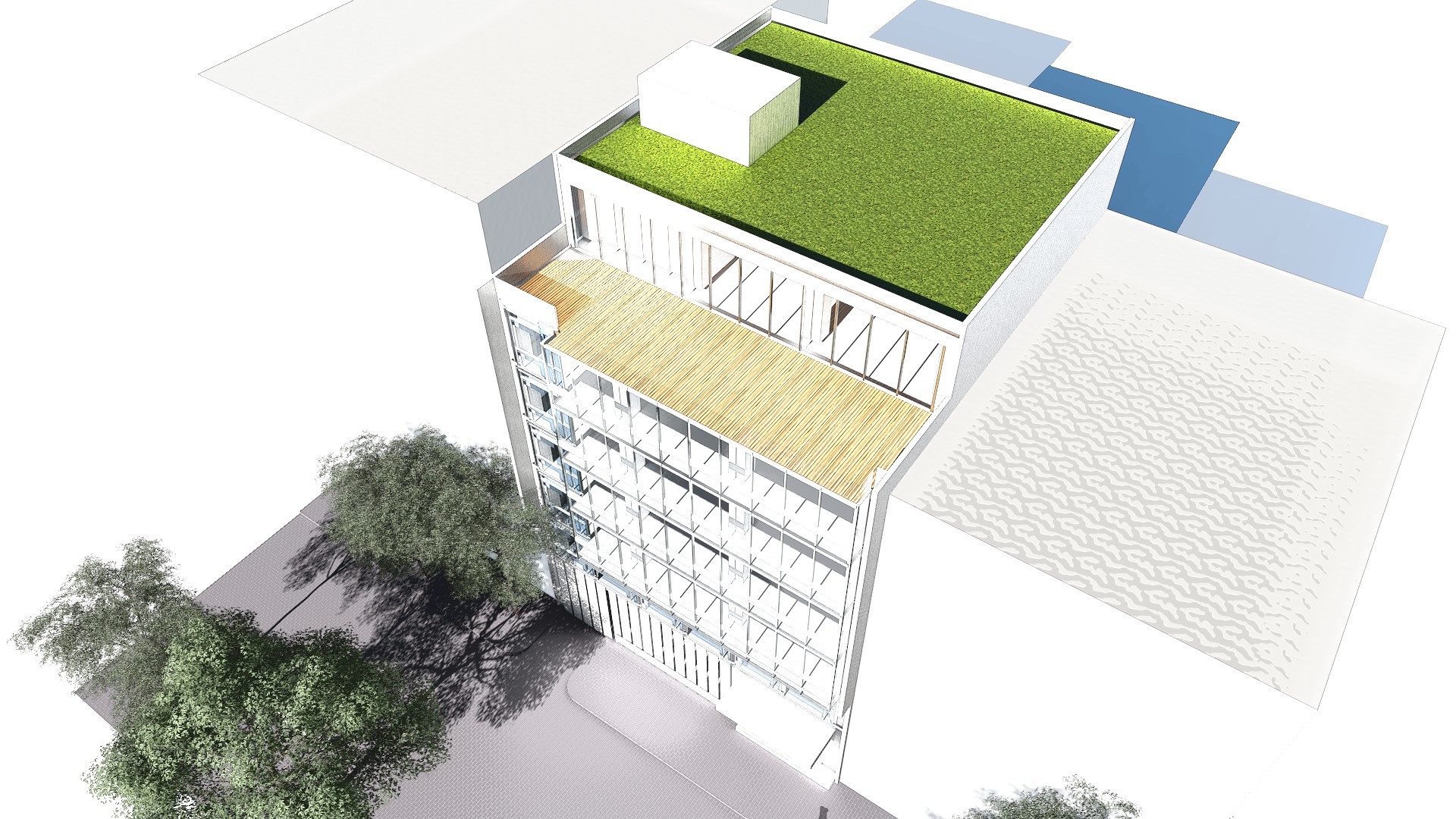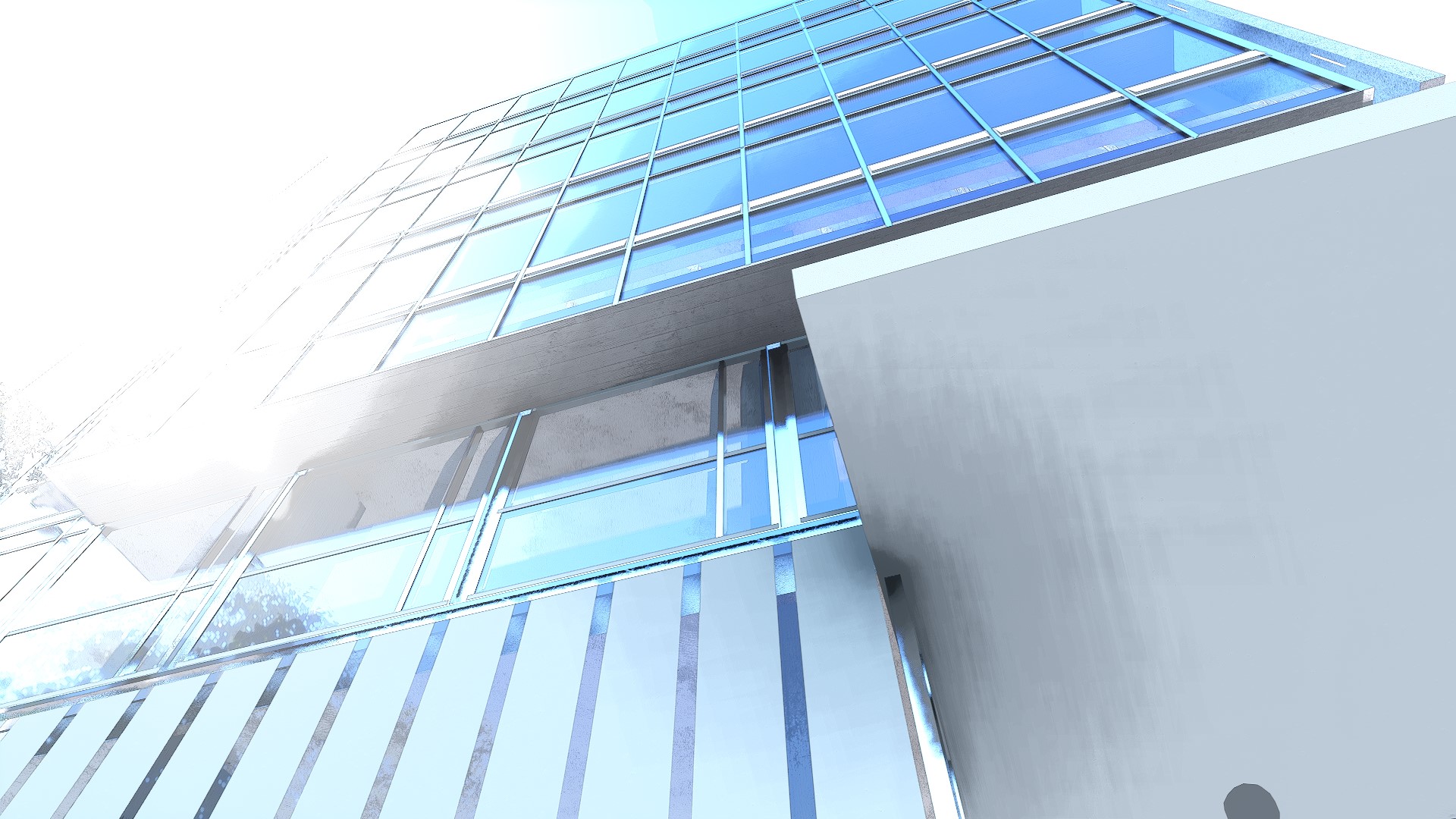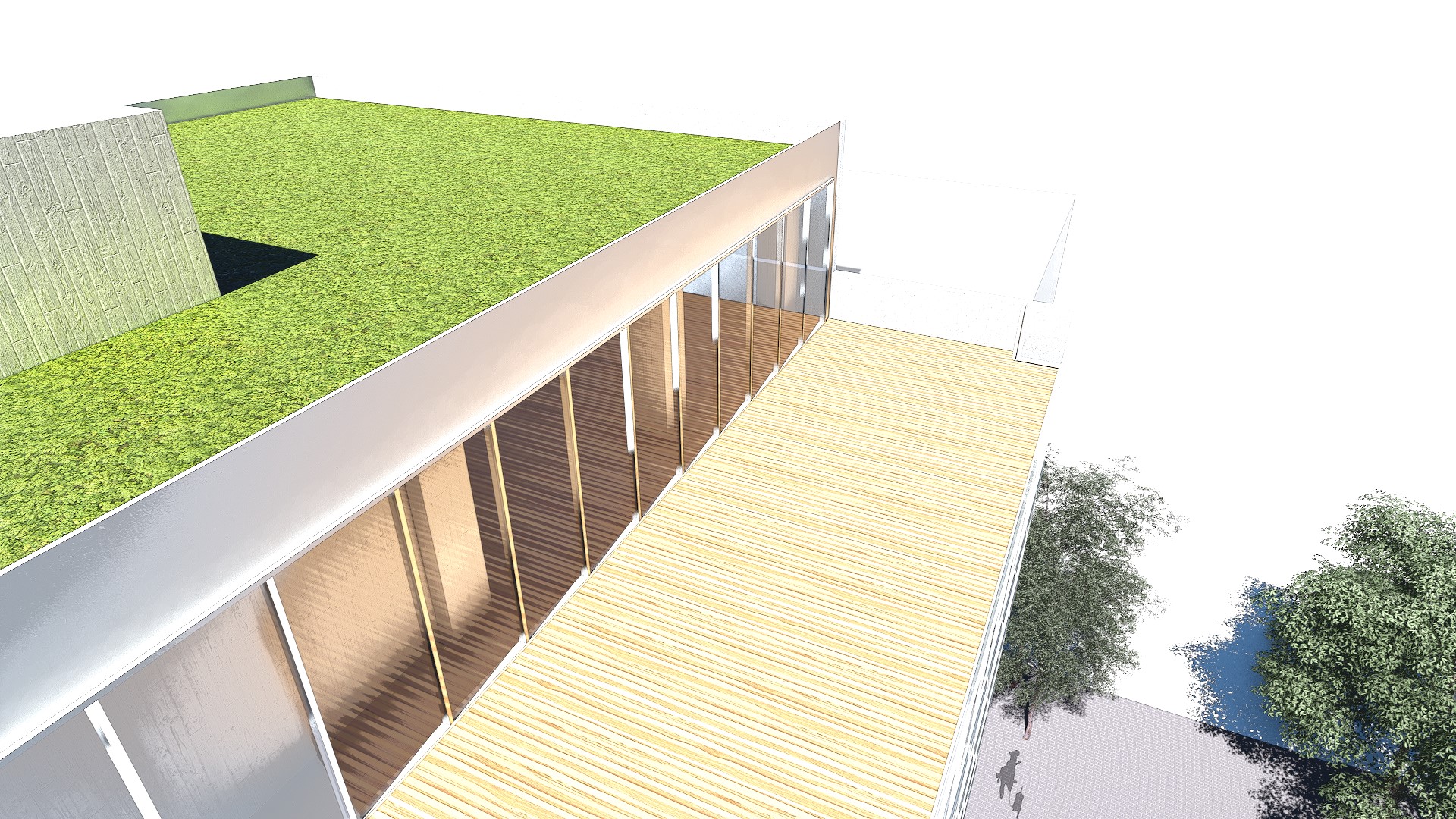HAVRE, MEXICO CITY
PROJECT OVERVIEW
Located in the center of Mexico City and linked comprehensively into the existing subway network.This state of the art boutique office re-model development has been designed to give efficient and flexible accommodation for single or multi tenant use. Across a site area of 2,367 m² the project breaks down as follows:
Total Development : 2,367 m²,
GLA: 2,000 m²
Parking: 367 m²
Stalls: 18
BACKSTORY
A regular orthogonal modular structure with a center side core configuration provides the tenants with optimum flexibility for interior planning options. A single basement level provides valet parking for the directors and visitors alike. The compact entrance reception lobby is naturally illuminated with full height glass slots with a single elevator linking to all the floors. An adjacent commercial retail space breaks out into two landscaped courtyards to the rear of the building. The exterior skin consists of full height glazing for optimum natural daylighting with operable slot ventilation for individual user adjustability and comfort.Despite opening 2014, PGIM quickly identified asset improvement
EXISTING BUILDING
THE PROJECT
SITE PLAN
PLANS
SECTION
ELEVATIONS
TEST FITS
RENDERINGS
MOVIE
BUILDING INFORMATION MODEL































